Village at Hunter's Run - Apartment Living in Pembroke, NC
About
Office Hours
Monday through Friday: 8:30 AM to 5:30 PM. Saturday: 10:00 AM to 2:00 PM. Sunday: Closed.
Welcome home to Village at Hunter's Run apartments in Pembroke, North Carolina. Our great location places you near the establishments you want. You will find delicious restaurants, fantastic shopping, and fun entertainment destinations just minutes away. See why we are a great place to call home!
Enjoy a lifestyle of endless comforts and conveniences, including 24-hour on-site emergency maintenance, on-site professional management, and 24-hour parcel lockers. We are pet-friendly, so bring them along where they will love our bark park! Dive into our shimmering swimming pool and enjoy the picnic area with barbecue grills, clubhouse, and the resident social events. Call us to schedule a personal tour and open the door to new possibilities at Village at Hunter's Run apartments in Pembroke, NC.
Discover the finest one, two, or three-bedroom apartments for rent. Each residence features an all-electric kitchen, breakfast bar, dishwasher, microwave, and refrigerator. You will also enjoy walk-in closets, 9-foot ceilings, central air, heating, and ceiling fans. A balcony or patio will increase your living space and provide a relaxing place to unwind.
Floor Plans
1 Bedroom Floor Plan
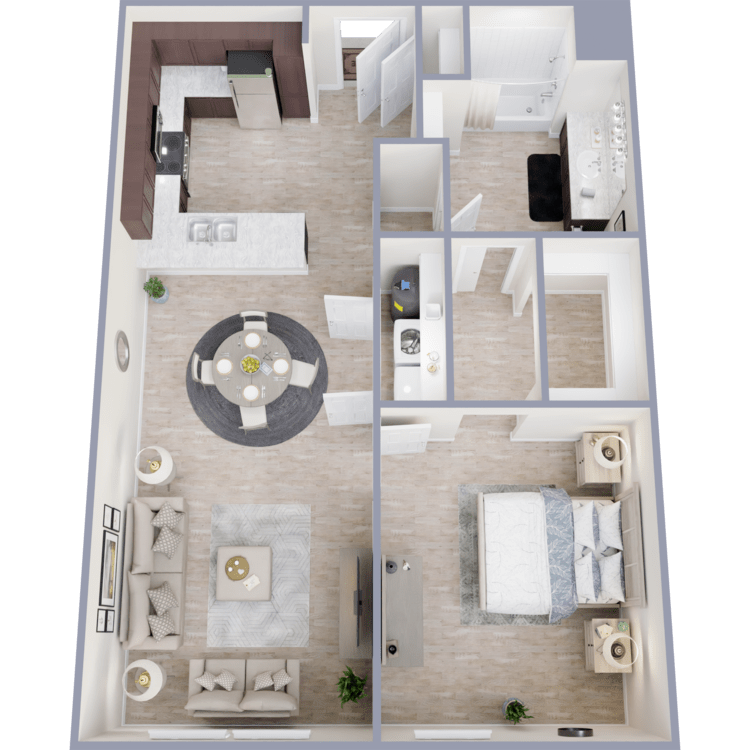
A1
Details
- Beds: 1 Bedroom
- Baths: 1
- Square Feet: 780
- Rent: $1197
- Deposit: Call for details.
Floor Plan Amenities
- 9Ft Ceilings
- All-electric Kitchen
- Balcony or Patio
- Breakfast Bar
- Carpeted Floors
- Ceiling Fans
- Central Air and Heating
- Disability Access
- Dishwasher
- Hardwood Floors
- Microwave
- Pantry
- Refrigerator
- Walk-in Closets
- Washer and Dryer in Home
* In Select Apartment Homes
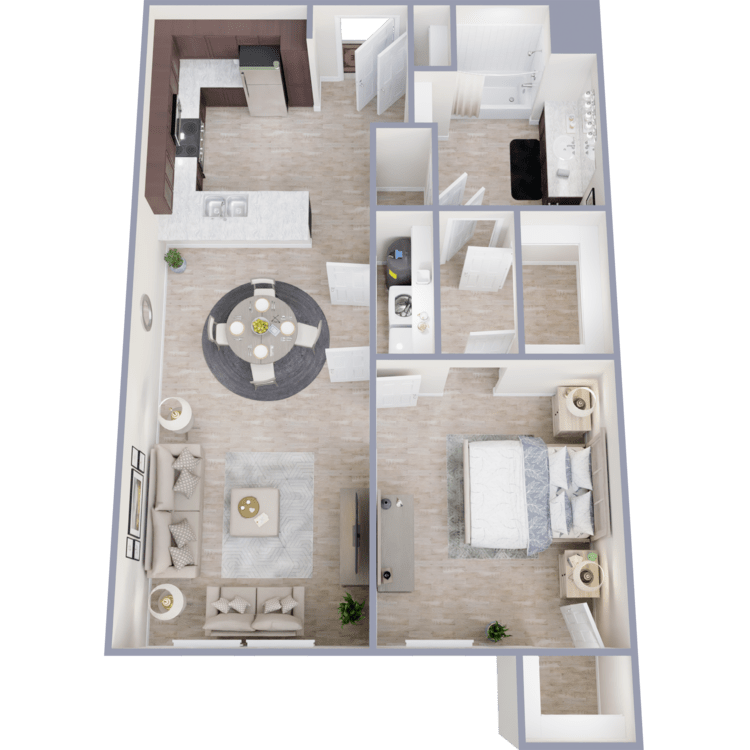
A2
Details
- Beds: 1 Bedroom
- Baths: 1
- Square Feet: 799
- Rent: $1212
- Deposit: Call for details.
Floor Plan Amenities
- 9Ft Ceilings
- All-electric Kitchen
- Balcony or Patio
- Breakfast Bar
- Carpeted Floors
- Ceiling Fans
- Central Air and Heating
- Disability Access
- Dishwasher
- Hardwood Floors
- Microwave
- Refrigerator
- Walk-in Closets
- Washer and Dryer Connections
- Washer and Dryer in Home
* In Select Apartment Homes
2 Bedroom Floor Plan
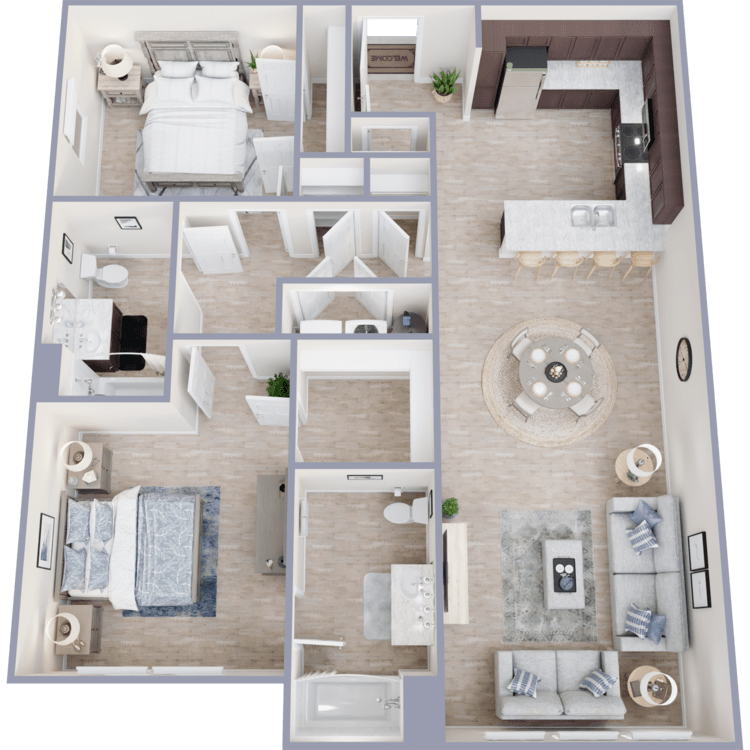
B1
Details
- Beds: 2 Bedrooms
- Baths: 2
- Square Feet: 1079
- Rent: $1398
- Deposit: Call for details.
Floor Plan Amenities
- 9Ft Ceilings
- All-electric Kitchen
- Balcony or Patio
- Breakfast Bar
- Carpeted Floors
- Ceiling Fans
- Central Air and Heating
- Disability Access
- Dishwasher
- Hardwood Floors
- Microwave
- Pantry
- Refrigerator
- Walk-in Closets
- Washer and Dryer Connections
- Washer and Dryer in Home
* In Select Apartment Homes
Floor Plan Photos
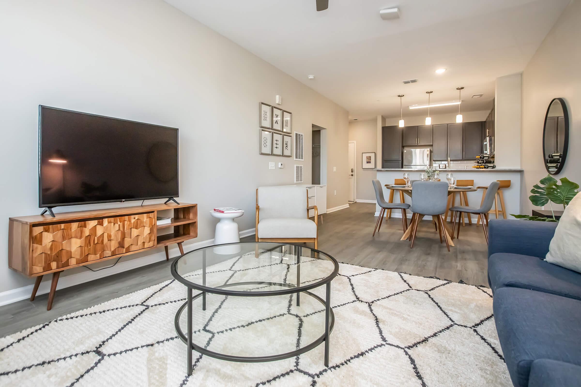
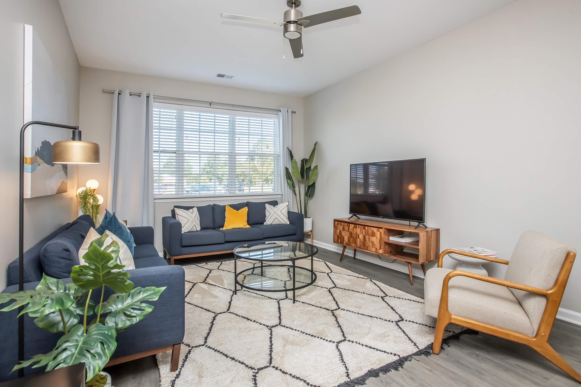
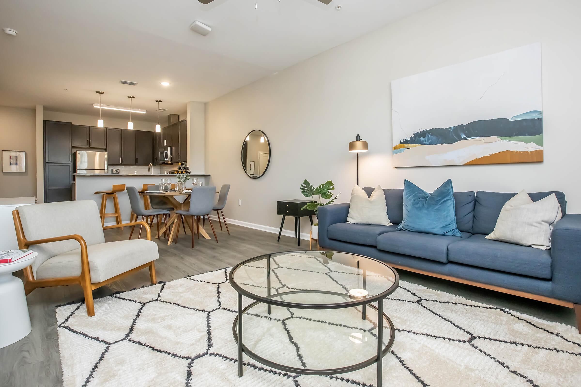
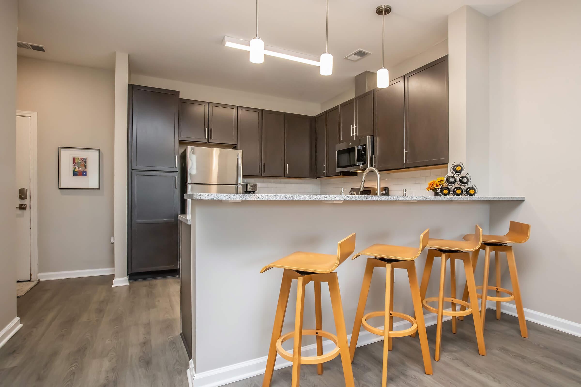
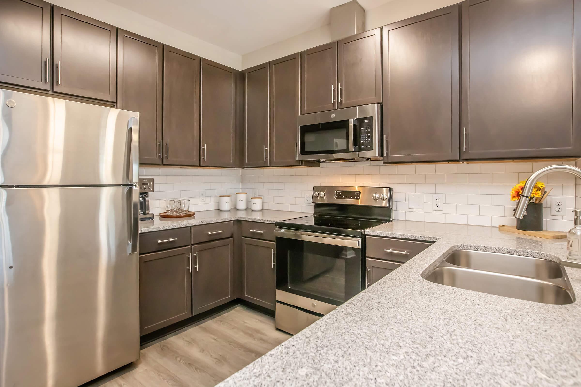
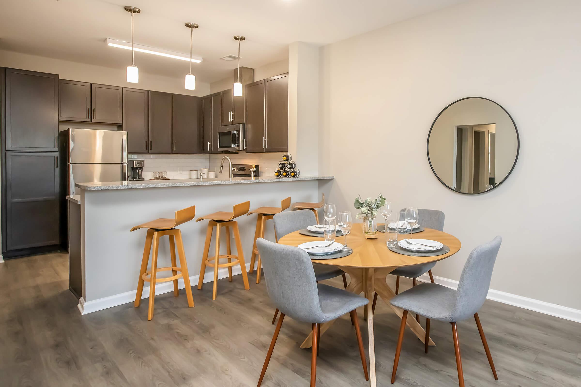
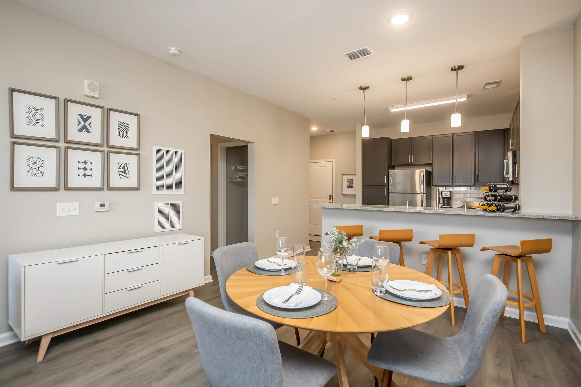
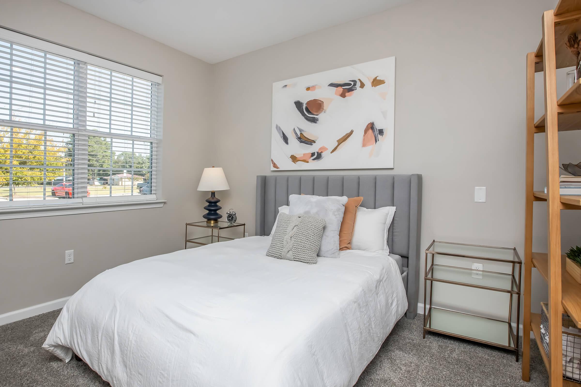
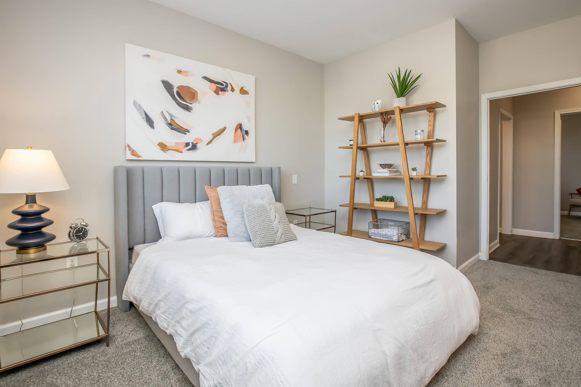
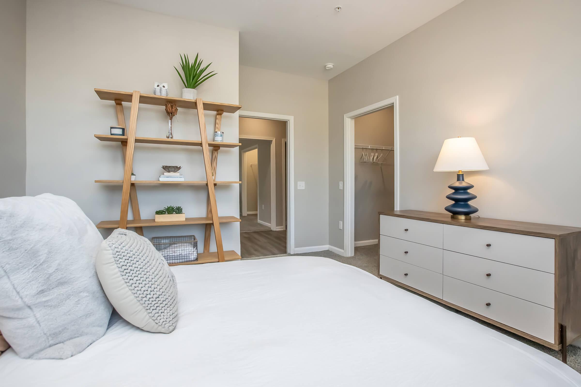
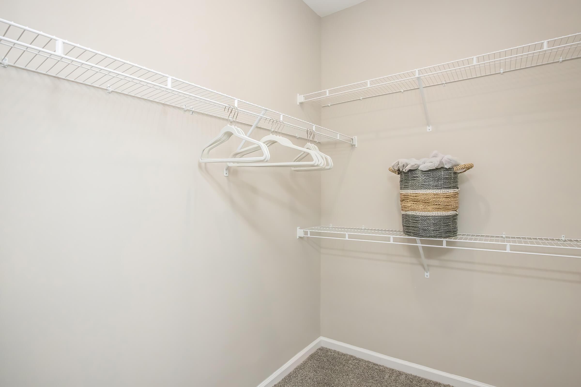
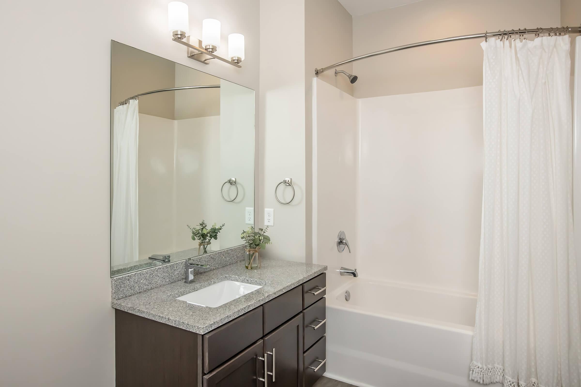
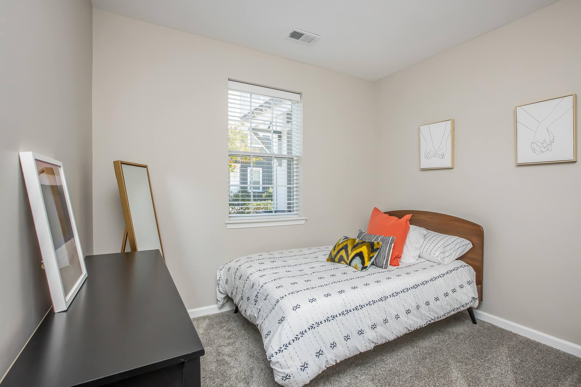
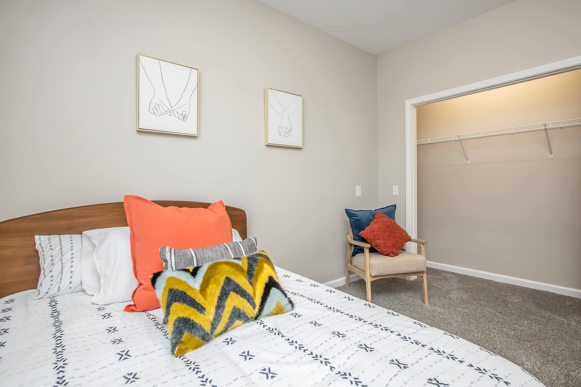
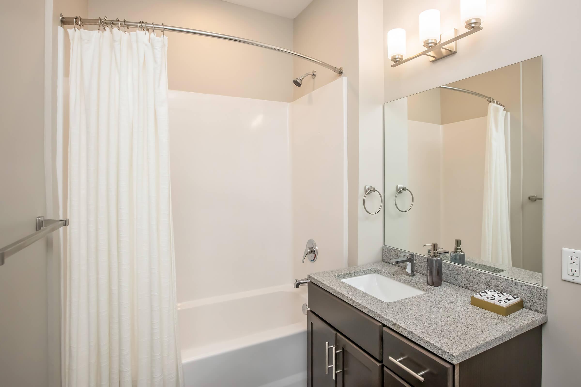
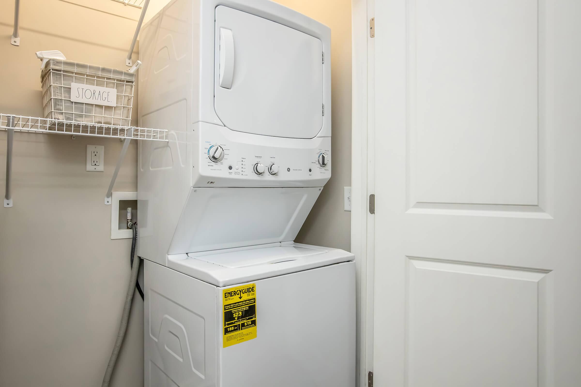
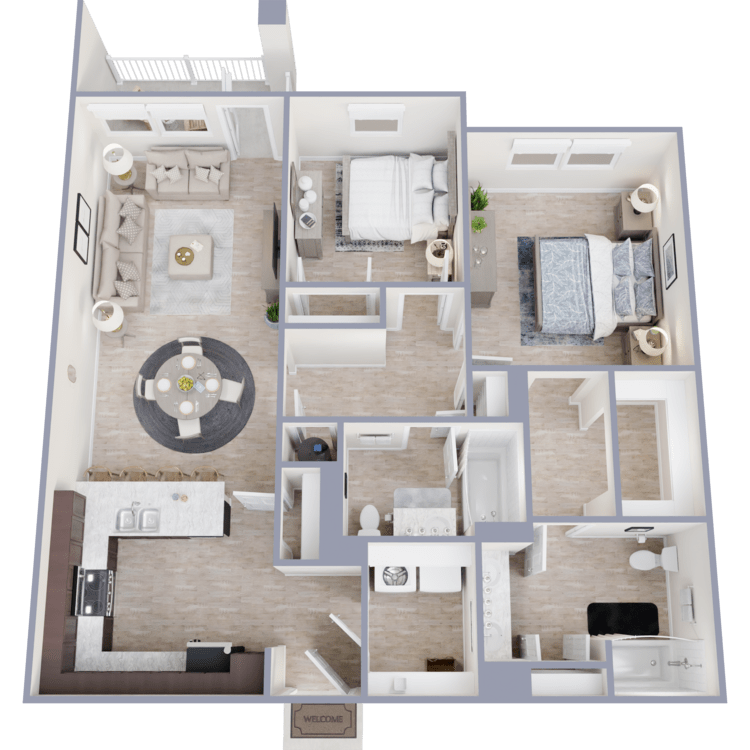
B2
Details
- Beds: 2 Bedrooms
- Baths: 2
- Square Feet: 1123
- Rent: Call for details.
- Deposit: Call for details.
Floor Plan Amenities
- 9Ft Ceilings
- All-electric Kitchen
- Balcony or Patio
- Breakfast Bar
- Carpeted Floors
- Ceiling Fans
- Central Air and Heating
- Disability Access
- Dishwasher
- Hardwood Floors
- Microwave
- Pantry
- Refrigerator
- Walk-in Closets
- Washer and Dryer Connections
- Washer and Dryer in Home
* In Select Apartment Homes
3 Bedroom Floor Plan
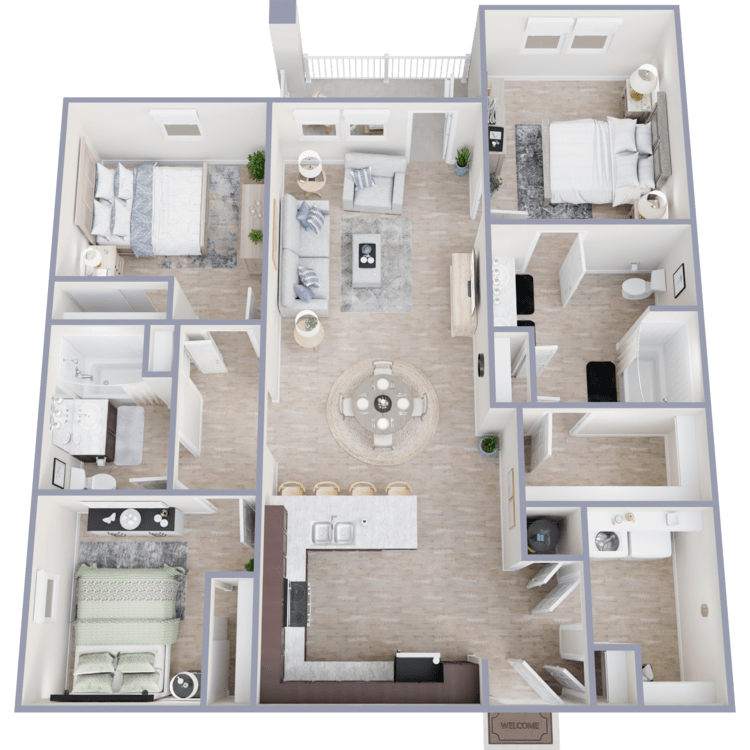
C1
Details
- Beds: 3 Bedrooms
- Baths: 2
- Square Feet: 1230
- Rent: $1600
- Deposit: Call for details.
Floor Plan Amenities
- 9Ft Ceilings
- All-electric Kitchen
- Balcony or Patio
- Breakfast Bar
- Carpeted Floors
- Ceiling Fans
- Central Air and Heating
- Disability Access
- Dishwasher
- Hardwood Floors
- Microwave
- Pantry
- Refrigerator
- Walk-in Closets
- Washer and Dryer Connections
- Washer and Dryer in Home
* In Select Apartment Homes
Show Unit Location
Select a floor plan or bedroom count to view those units on the overhead view on the site map. If you need assistance finding a unit in a specific location please call us at 910- 236-2533 TTY: 711.

Amenities
Explore what your community has to offer
Community Amenities
- 24-Hour Emergency Maintenance
- 24-Hour Parcel Lockers
- 24-Hour State-of-the-art Fitness Center
- Beautiful Landscaping
- Clubhouse
- Disability Access
- Garage
- On-call Maintenance
- On-site Maintenance
- Pet Friendly
- Picnic Area with Barbecue
- Play Area
- Professional On-site Management
- Resident Social Events
- Shimmering Swimming Pool
Apartment Features
- 9Ft Ceilings
- All-electric Kitchen
- Balcony or Patio
- Breakfast Bar
- Carpeted Floors
- Ceiling Fans
- Central Air and Heating
- Disability Access
- Dishwasher
- Hardwood Floors
- Microwave
- Pantry*
- Refrigerator
- Walk-in Closets
- Washer and Dryer Connections
- Washer and Dryer in Home
* In Select Apartment Homes
Pet Policy
Pets Welcome Upon Approval. Limit of 2 pets per home Non-refundable pet fee is $500 per pet. Monthly pet rent Min/Max: $30 - $40 per pet. Other pets allowed: We will authorize support and/or service animals pursuant to the parameters and guidelines established by the Federal Fair Housing Act, HUD regulatory guidelines, and any applicable state and/or local law. Management has sole discretion to accept or deny any pet(s) with or without cause. Pet Rent Basis: Per pet. Pet Amenities: Bark Park Pet Waste Stations
Photos
Amenities
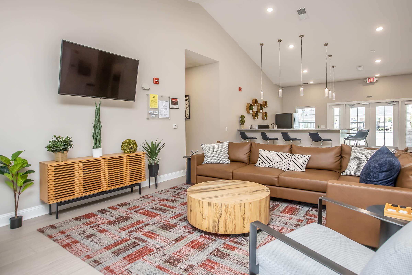
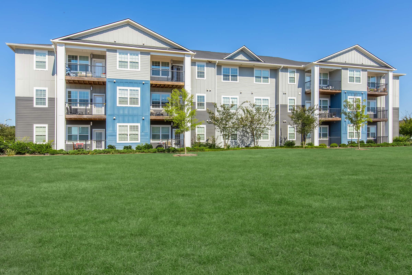
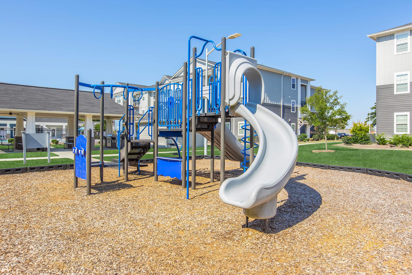
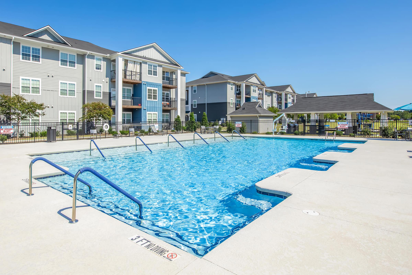
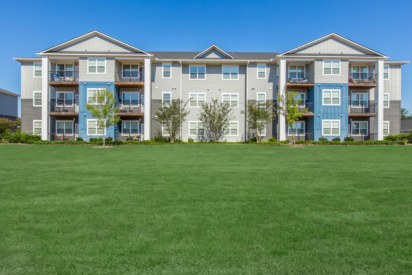
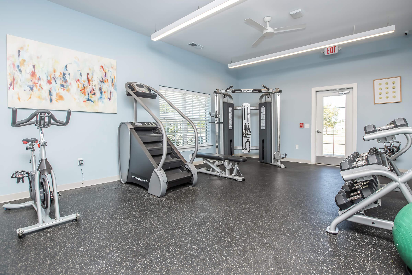
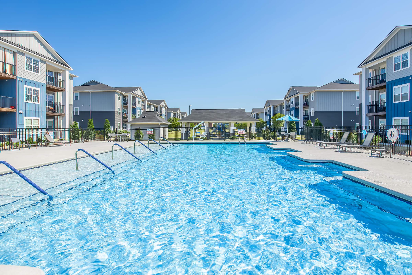
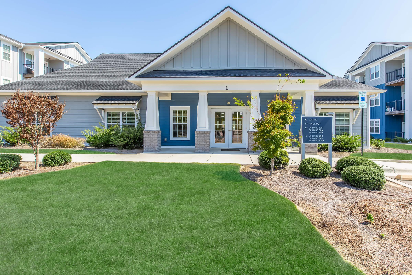
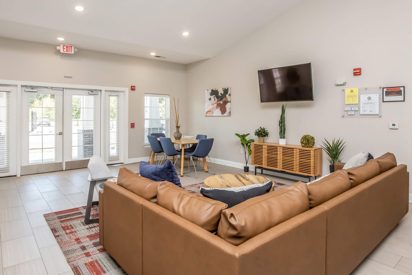
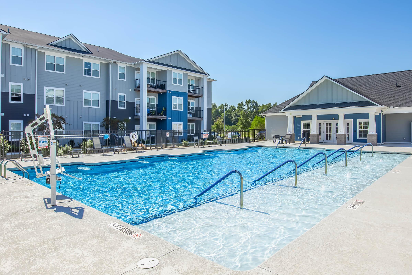
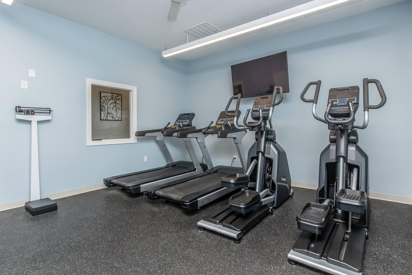
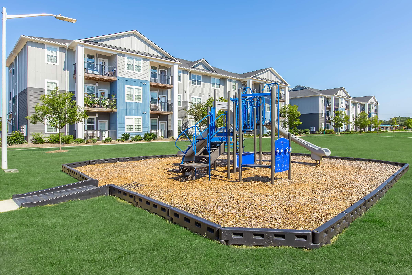
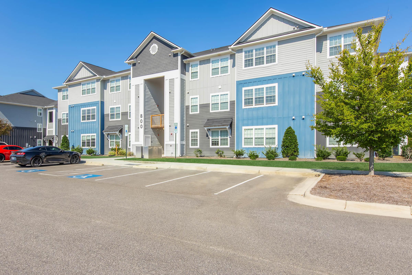
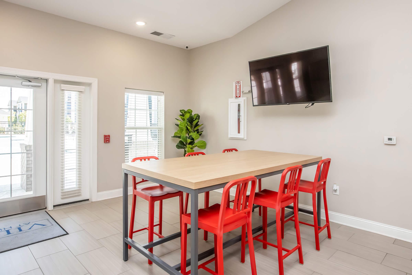
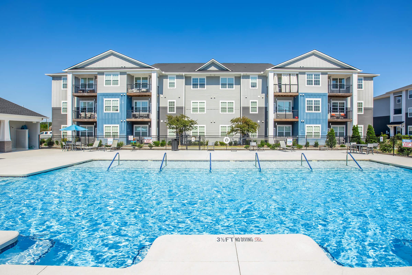
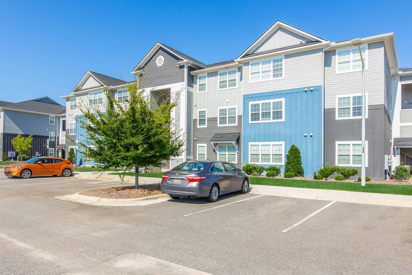
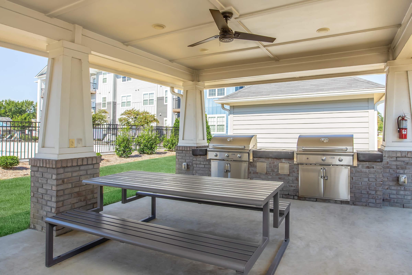
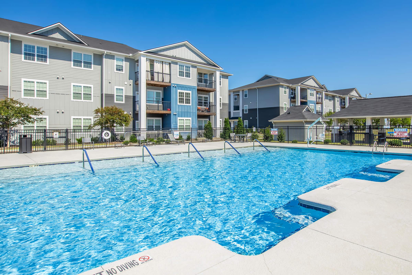
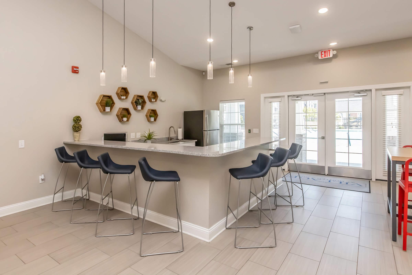
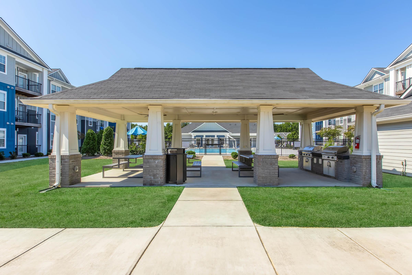
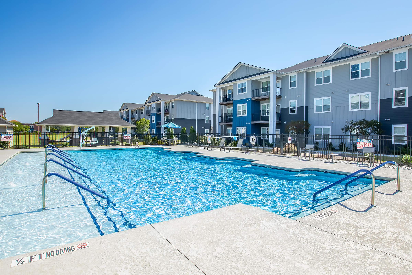
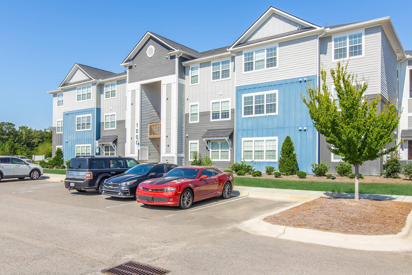
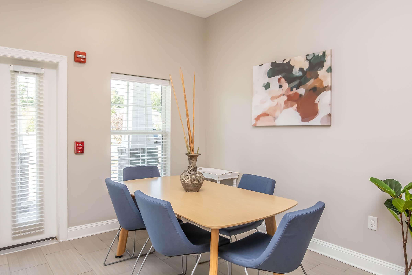
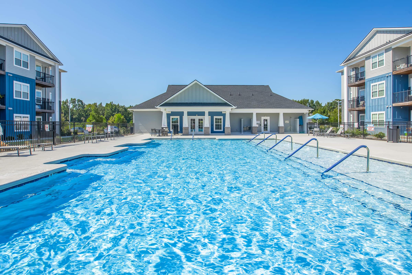
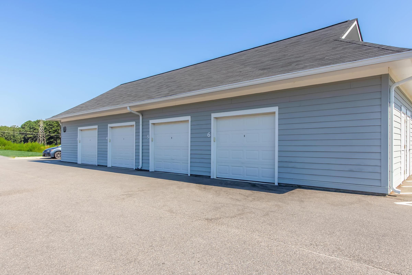
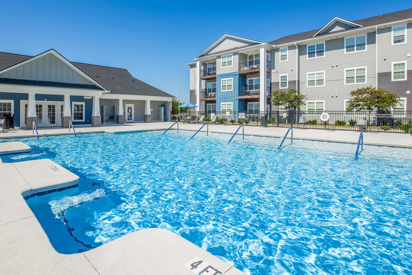
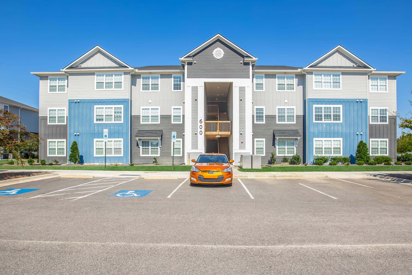
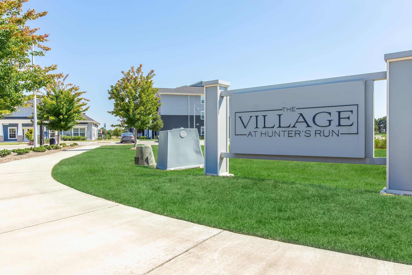
2 Bed 2 Bath
















Neighborhood
Points of Interest
Village at Hunter's Run
Located 1 Bluebell Drive Pembroke, NC 28372 The Points of Interest map widget below is navigated using the arrow keysBank
Cinema
Elementary School
Entertainment
Fitness Center
Grocery Store
High School
Hospital
Middle School
Park
Post Office
Preschool
Restaurant
Salons
Shopping
University
Contact Us
Come in
and say hi
1 Bluebell Drive
Pembroke,
NC
28372
Phone Number:
910- 236-2533
TTY: 711
Office Hours
Monday through Friday: 8:30 AM to 5:30 PM. Saturday: 10:00 AM to 2:00 PM. Sunday: Closed.